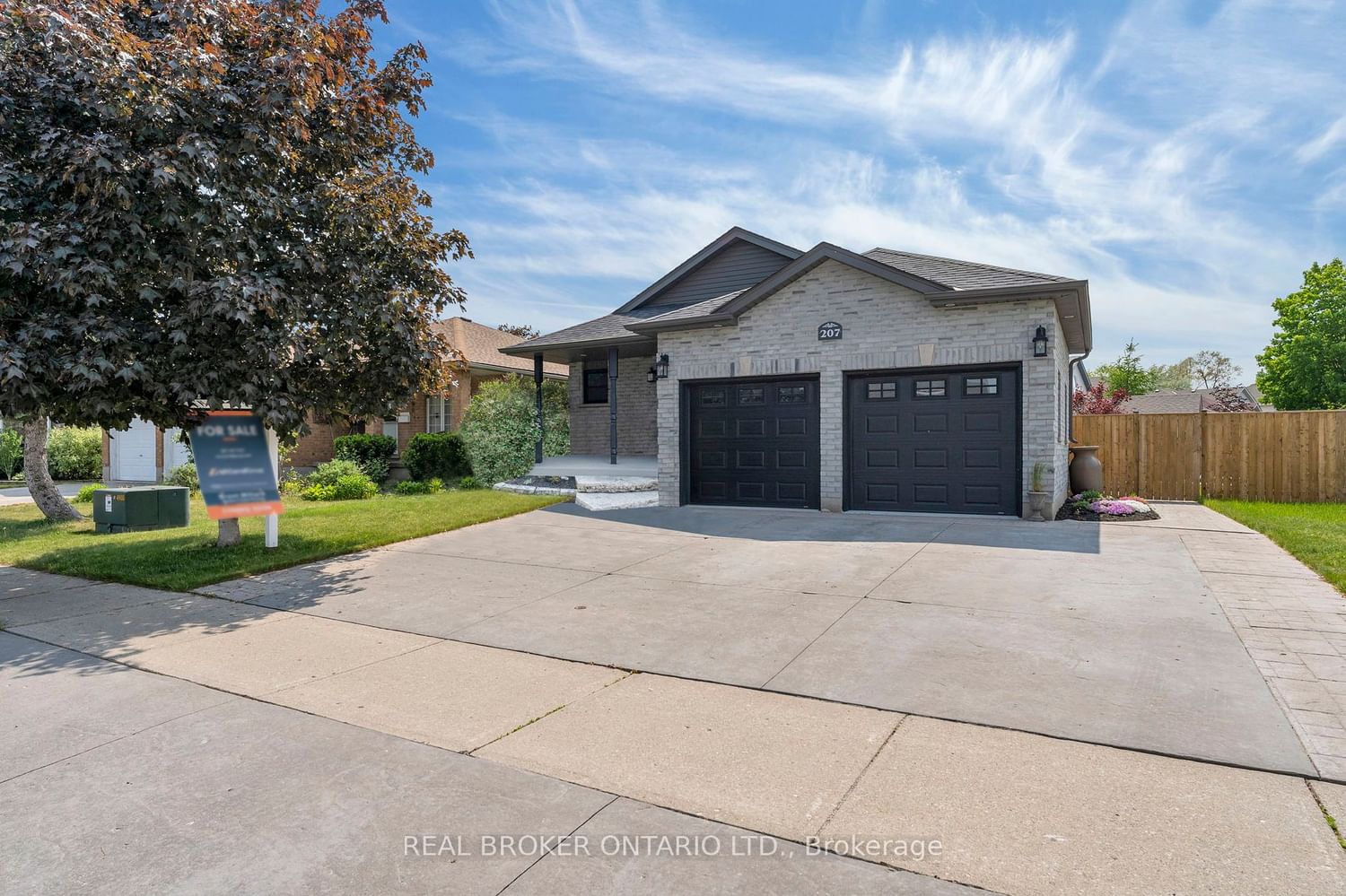$1,249,900
$*,***,***
3+2-Bed
3-Bath
1500-2000 Sq. ft
Listed on 6/21/23
Listed by REAL BROKER ONTARIO LTD.
This five-bedroom home beautifully blends classic elegance with modern luxury, boasting a custom kitchen with new quartz countertops and cathedral ceilings that lend an air of grandeur to the space. At its heart, a gorgeous stone hearth and fireplace create a warm, inviting atmosphere, a testament to the delicate balance between tradition and contemporary refinement. A rare gem, the property also includes a fully independent two-bedroom in-law suite. This private sanctuary is ideal for extended family or guests, offering both seclusion and the comforts of home. Step outside into the "Oasis" backyard, a private retreat right at your doorstep. Here, an in-ground swimming pool and hot tub invite you to indulge and relax. With plenty of space for entertaining, it's the perfect setting for summer soirees or quiet evenings under the stars. This backyard paradise truly eliminates the need for cottage getaways! Discover the tranquility of living at 207 Stephanie. Your new home awaits.
To view this property's sale price history please sign in or register
| List Date | List Price | Last Status | Sold Date | Sold Price | Days on Market |
|---|---|---|---|---|---|
| XXX | XXX | XXX | XXX | XXX | XXX |
X6187276
Detached, Backsplit 3
1500-2000
6+5
3+2
3
2
Attached
5
16-30
Central Air
Finished, Full
Y
Alum Siding, Brick
Forced Air
Y
Inground
$5,481.00 (2022)
103.88x72.18 (Feet)
